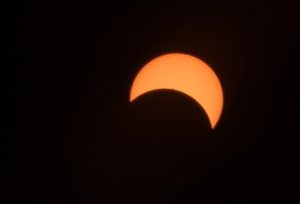Over the past 20 years, the City of Las Vegas has steadily rebuilt its core. It has re-energized its Fremont and Main Street corridors, welcoming new businesses and implementing massive street improvements; willed a Medical District into being, complete with a brand-new UNLV School of Medicine; coaxed the building of midrise apartment buildings, a world-class brain research clinic and a performing arts center on the site of a former railroad maintenance yard; and even built itself a new City Hall in 2012, with rivulets of LED light cascading down its facade.
But this new Downtown Vegas had no discernible center point—a place for festivals, concerts, rallies, job fairs, farmers’ markets and the like. Most cities have such a gathering spot, but Las Vegas, a relatively new city born at the height of 1950s car culture, has little park space and nothing that could rightly be called a “public square.” So, in keeping with its spirit of reinvention, and working from a design by LGA Architecture and BNIM Architects, the City is building one from the ground up.
The Civic Plaza project was originally conceived as a way of centralizing all of Vegas’ far-flung city employees, says Mike Janssen, executive director of infrastructure for the City of Las Vegas’ Public Works arm. “We’ve always had staff at various satellite offices all over the city,” he says. “City Hall has over 500 employees. Then we added the Municipal Courthouse [in 2021]—that has a couple hundred employees. And we looked at all our satellite offices and said, ‘You know, what we really want is a City Hall campus.’”
A one-block area bordered by City Hall to the north, the Municipal Court building to the east, Bonneville Avenue to the south and Main Street to the west, the current Civic Plaza site plan consists of two new buildings—one five stories tall, the other four. Approximately 250 to 300 city employees will move into the first three floors of the five-story building, with the top two floors reserved for future growth. Plans for the four-story building are more fluid, with possible tenants including UNLV’s Boyd School of Law or one or more of the City’s Innovation Centers. A ground level, as-yet-unleased restaurant/retail space, and a 1,000-square-foot gallery space to be curated by the City’s Office of Cultural Affairs, are also part of the plan. All told, the two buildings will provide nearly 300,000 square feet of space for the City.
“For a little perspective, City Hall is about 310,000 square feet,” Janssen says. “Essentially, we are building an equivalent space.”
Those two new and two existing buildings will encircle a nearly two-acre open plaza, with shaded seating areas, green space and public art. Two giant “Event Pavilions” anchor the plaza at its north and south ends, capable of functioning as covered areas for markets, fairs and outdoor dining, or as stages for concerts and events. A festival geek could look at the placement of the stages in the rendering and easily imagine multiple bands playing alternating sets.
“You can hold 2,473 on the lawn area for the concert, and then an additional 825 for a festival,” Janssen says. “Our cultural affairs team’s mission is to have that space programmed year-round, whether that’s for art events, concerts, yoga in the park, public readings, public speaking, car shows, you name it. That space is being created for that one piece of outdoor plaza area that we’ve been missing, and to make it have the energy that we want from the City Hall campus.”
Additionally, the section of Clark Avenue that runs in front of City Hall will be closed to daily traffic, extending the plaza to City Hall’s front doors. Removable bollards will be placed at the two ends of the street, creating a pedestrian-friendly area that can still accommodate food trucks and other parked vehicles. That part of the project came easy, Janssen notes, compared to the land acquisitions the City had to complete to make this project happen.
“There are lots of tiny parcels Downtown—narrow, 20 foot-wide parcels. This block was no different. There were dozens of parcels there.” In the end, he notes, eminent domain was unnecessary; all the required parcels were acquired through “willing buyer, willing seller” transactions.
Janssen also notes that many of the elements that will make this project a success are already in place. There’s a parking garage just across the way on Main, with bridges that connect it to Symphony Park. The restaurants and bars of Fourth Street, the Arts District and Fremont Street are comfortably within walking distance. And the Bonneville Transit Center, just to the southeast, is the transfer point for “17 or 18 transit lines from every single corner of the city,” Janssen says.
At present, the project is barely begun; the site remains at-grade parking, dirt lots and a closed bail bonds shop. But the utility and sewer lines that crisscross the site are being relocated, as is a deactivated cell tower, and the bail bonds structure will soon be demolished. The project team and contractor Core Constrution are striving for a December 2024 finish.
“Our staff will be all moved in by then, so we’ll be able to have a Christmas event, as well as New Year’s events,” he says. “And our contractor and architecture team has ensured that every step we’ve taken has been strategic, to make sure we hit that date.”
Click HERE to subscribe for free to the Weekly Fix, the digital edition of Las Vegas Weekly! Stay up to date with the latest on Las Vegas concerts, shows, restaurants, bars and more, sent directly to your inbox!



